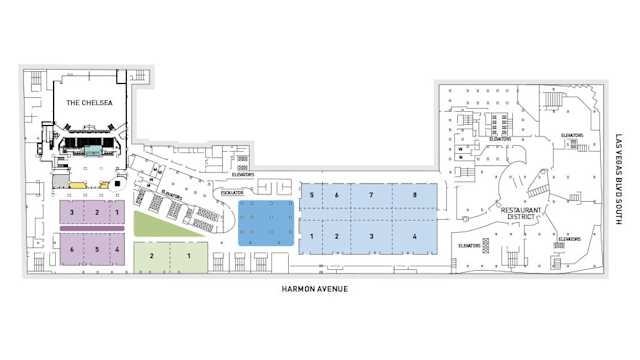Meetings and Events
3rd Floor
-
![Level 3 conference map]()
100,000 square feet of conference space, with a business center in the middle of it all
The 3rd floor is the largest of the three, featuring a total of 100,000 square feet of conference space. The Business Center is conveniently located in the middle of the space, and the floor also encompasses three ballrooms, ranging in size from 8,500 to 27,000 square feet, and 15,000 square feet of common/pre-function space. The Chelsea, a unique event/performance space, is also located on the 3rd floor.
Virtual Tours
Floor Plans




